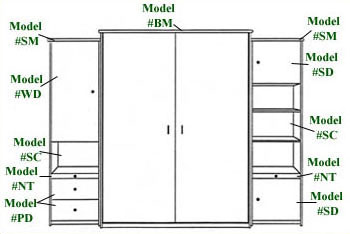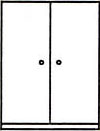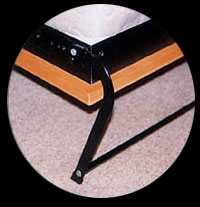Murphy Beds

ADD LIVING SPACE:
without the expense, mess and headache
of building an addition to your home.
“MURPHY” BED KITS:
CABINETS & HARDWARE
Easy-to-assemble
Do it yourself
Custom Beds & Furnishings Quoted
Install Service Available
Here’s an easy way to convert almost any room into a guest room or an extra bedroom without sacrificing valuable floor space. Convert a bedroom into a home office, den or any living space simply by tilting away the bed. In its upright position, the space saving Tilt-Away Bed is only 16 inches deep and frees up about 30 square feet of space. Whether one is five or eighty-five, this bed can be used safely in a variety of situations including a child’s room or an aging relative’s live-in quarters. Modern technology truly allows for easy fingertip operation of the Tilt-Away Bed with the mattress being fully supported at all times. The light-weight, yet rugged construction can hold up to a queen-size mattress open at any angle. The Tilt-Away Bed is the ‘Ultimate Murphy Bed’™ and is ideal for anywhere space is limited! Add a bedroom anywhere, or use one room as bedroom, office, playroom, den, …
For the do-it-yourselfers, complete hardware kits with easy-to-follow instructions are available for you to install your Tilt-Away Bed and to build your own cabinets in the home workshop. Also, unfinished and pre-finished E.T.A. (Easy To Assemble) kits are available for a simple weekend home project. Better yet, BQCF, Inc. can serve you to the fullest extent possible from assembling your E.T.A. kit to building you a complete custom furniture system to house your Tilt-Away Bed unit as well as coordinating furniture for all your storage needs including cabinets for all your favorite electronic home entertainment equipment. Make a great place out of a small space.





Configure your cabinets with the optional kits. Bed cabinets
can stand alone OR add 1, or 2, or more side cabinets with your
choice of doors, drawers, shelves,…
Select component kits from the following charts to customize your Ultimate Murphy Bed!
BED CABINET KIT – MODEL #BC – includes bed cabinet and panels AND aluminum bed frame and mechanism
BED CABINET 3-PIECE CROWN MOLDING KIT* – MODEL #B
SIDE CABINET KIT – MODEL # SC -includes 4 shelves (1 fixed; 3 adjustable)
SIDE CABINET 2-PIECE CROW MOLDING KIT*- MODEL#S
SMALL DOOR (Reversible L/R; can be installed in any location on side cabinet) MODEL#S
WARDROBE DOOR & HANGER (Reversible L/R) – MODEL #W
SLIDE-OUT LOCKING NIGHT TABLE – MODEL #N
TWO EXTRA ADJUSTABLE SHELVES – MODEL #ES (Not shown in diagram below)
*Allow a minimum of 3″ clearance above the bed cabinet when applying crown moldings. See dimensions below the diagram.

The E.T.A. System showing Bed Cabinet Kit,
Two Side Cabinet Kits and other optional accessory kits.
EASY-TO-ASSEMBLE DIMENSIONS
MODEL # E.T.A.
| UPRIGHT BED CABINET SIZES | SIZE | WIDTH | DEPTH | HEIGHT |
|---|---|---|---|---|
 | ||||
| Single/Twin | 44 – 1/2″ x | 16″ x | 80″* | |
| Double/Full | 59 – 1/2″ x | 16″ x | 80″* | |
| Queen Size | 65 – 1/2″ x | 16″ x | 80″* | |
| *Allow a minimum of 3″ clearance above the Bed Cabinet when applying crown moldings. | ||||
| UPRIGHT BED CABINET EXTENSIONS INTO ROOM | SIZE | EXTENSION FROM EXISTING WALL TO FOOT OF BED |
|---|---|---|
 | ||
| Single/Twin | 84 – 1/2″ | |
| Double/Full | 84 – 1/2″ | |
| Queen Size | 89 – 1/2″ |
| MATTRESS SIZES ACCOMMODATED/(OPTIONAL 9″ or 11″ SERTA MATTRESS AVAILABLE) | SIZE | WIDTH | LENGTH |
|---|---|---|---|
 | |||
| Single/Twin | 39″ | x 75″ | |
| Double/Full | 54″ | x 75″ | |
| Queen Size | 80″ | x 75″ |
| SIDE CABINETS | SIZE | WIDTH | DEPTH | HEIGHT |
|---|---|---|---|---|
 | ||||
| Standard Size | 22″ x | 15″ x | 77 -1/2″ |


| Model # DIY- Do-It-Yourself Hardware Kit | This is the most Economical Kit. You are supplied with the lift mechanism, the Tilt-Away Legs, and complete step-by-step instructions including a cutting bill for a bed cabinet and frame. |
| Model # ABF- Aluminum-Bed-Frame System Kit | This popular kit includes everything in the D.I.Y. Kit PLUS the Aluminum Bed Frame and the A.B.F step-by-step instructions. |

| Aluminum Bed Frame With Fold-Out Leg | |
| The following charts show the space requirements to accommodate the bed cabinet and mattress you will build/supply. |
DO-IT YOURSELF DIMENSIONS
MODEL # D.I.Y.
| UPRIGHT BED CABINET SIZES | SIZE | WIDTH | DEPTH | HEIGHT |
|---|---|---|---|---|
 | ||||
| Single/Twin | 44 – 7/8″ x | 16″ x | 81″* | |
| Double/Full | 59 – 7/8″ x | 16″ x | 81″* | |
| Queen Size | 65 – 7/8″ x | 16″ x | 86″* | |
| *Allow a minimum of 3″ clearance above the Bed Cabinet when applying crown moldings. | ||||
| UPRIGHT BED CABINET EXTENSIONS INTO ROOM | SIZE | EXTENSION FROM EXISTING WALL TO FOOT OF BED |
|---|---|---|
 | ||
| Single/Twin | 85 – 1/2″ | |
| Double/Full | 85 – 1/2″ | |
| Queen Size | 90 – 1/2″ |
| MATTRESS SIZES ACCOMMODATED/(OPTIONAL 9″ or 11″ SERTA MATTRESS AVAILABLE) | SIZE | WIDTH | LENGTH |
|---|---|---|---|
 | |||
| Single/Twin | 39″ | x 75″ | |
| Double/Full | 54″ | x 75″ | |
| Queen Size | 60″ | x 80″ | |
| Maximum Mattress Thickness 11″ | |||
ALUMINUM BED FRAME SYSTEM DIMENSIONS
MODEL # A.B.F.
| UPRIGHT BED CABINET SIZES | SIZE | WIDTH | DEPTH | HEIGHT |
|---|---|---|---|---|
 | ||||
| Single/Twin | 44 – 1/2″ x | 16″ x | 80″* | |
| Double/Full | 59 – 1/2″ x | 16″ x | 80″* | |
| Queen Size | 65 – 1/2″ x | 16″ x | 85″* | |
| King Size | 83 – 1/2″ x | 16″ x | 85″* | |
| *Allow a minimum of 3″ clearance above the Bed Cabinet when applying crown moldings. | ||||
| UPRIGHT BED CABINET EXTENSIONS INTO ROOM | SIZE | EXTENSION FROM EXISTING WALL TO FOOT OF BED |
|---|---|---|
 | ||
| Single/Twin | 84 – 1/2″ | |
| Double/Full | 84 – 1/2″ | |
| Queen Size | 89 – 1/2″ | |
| King Size | 89 – 1/2″ |
| MATTRESS SIZES ACCOMMODATED/(OPTIONAL 9″ or 11″ SERTA MATTRESS AVAILABLE) | SIZE | WIDTH | LENGTH |
|---|---|---|---|
 | |||
| Single/Twin | 39″ | x 75″ | |
| Double/Full | 54″ | x 75″ | |
| Queen Size | 60″ | x 80″ | |
| King Size | 78″ | x 80″ |



